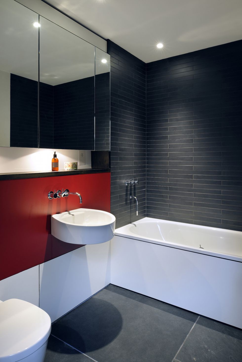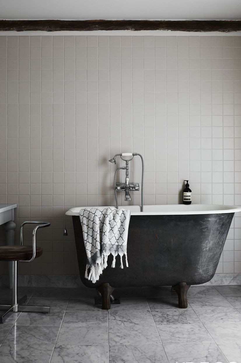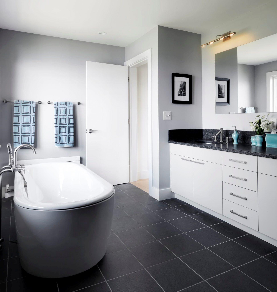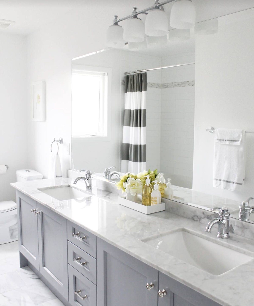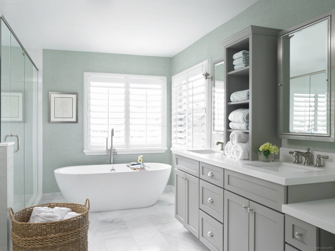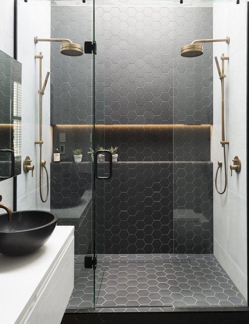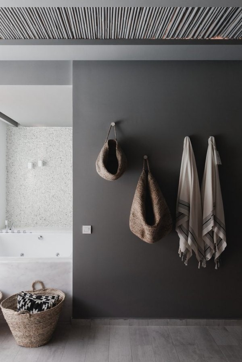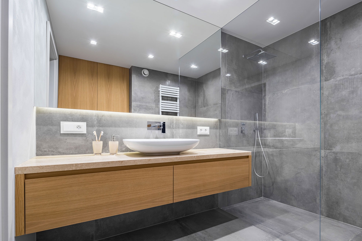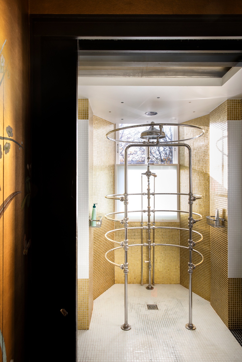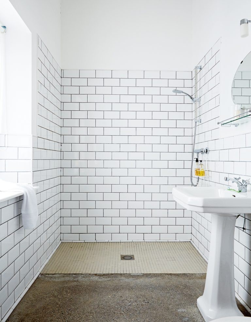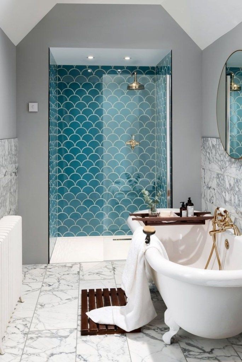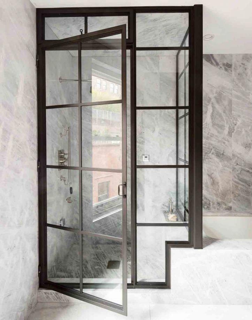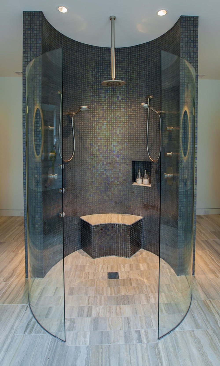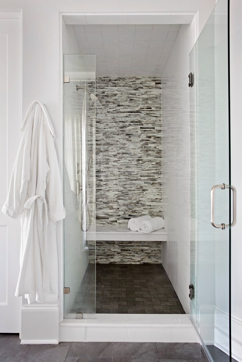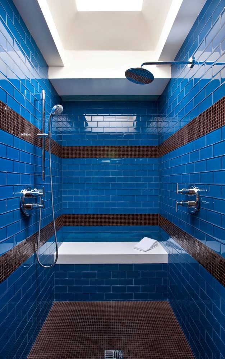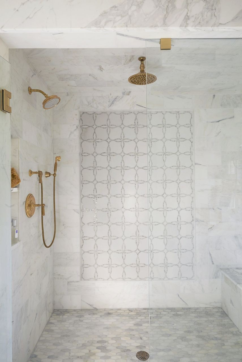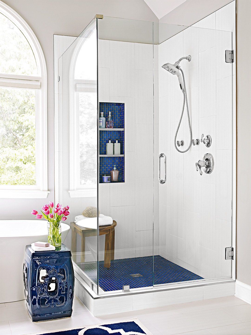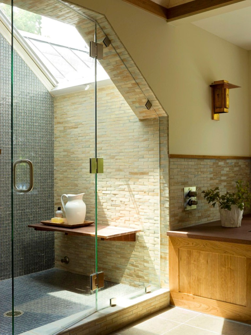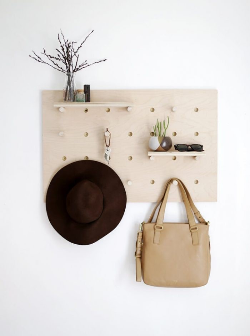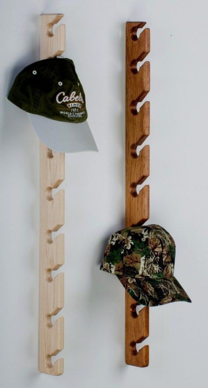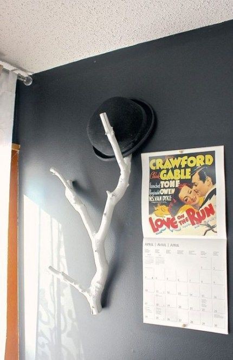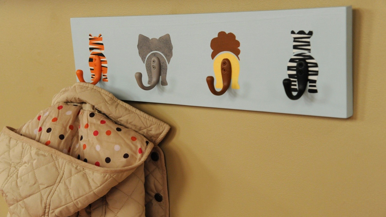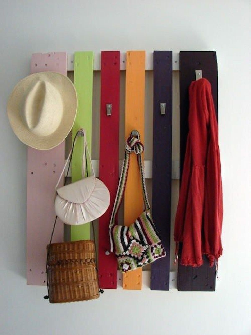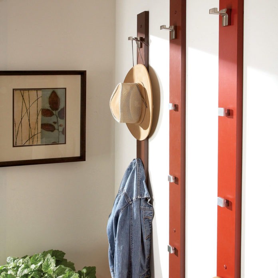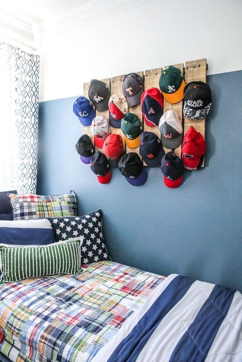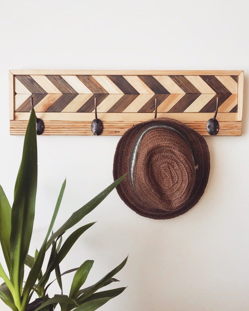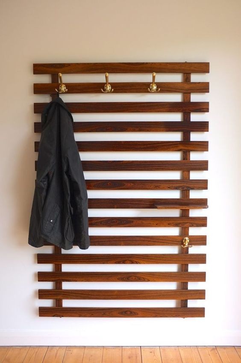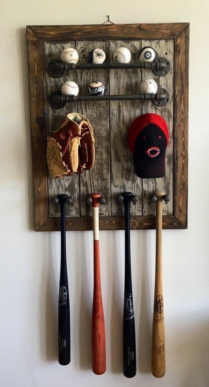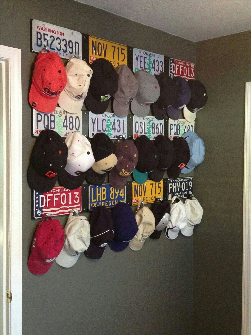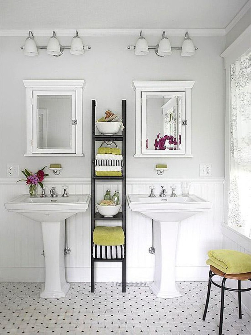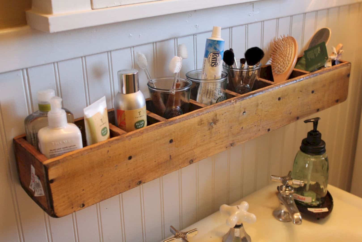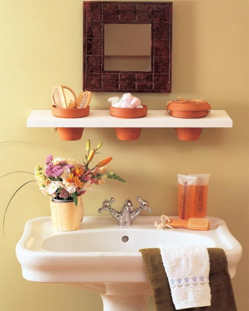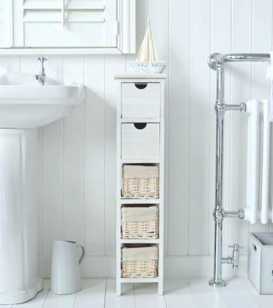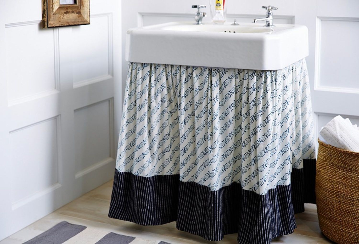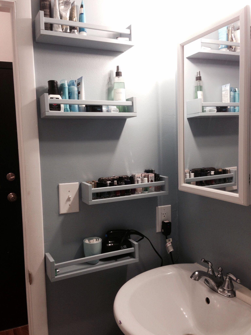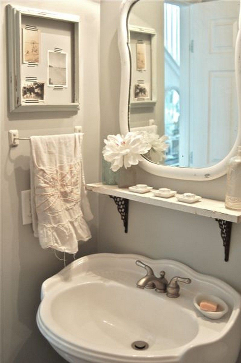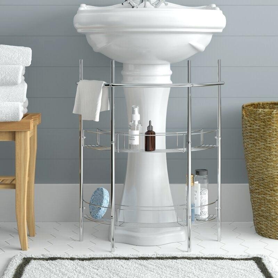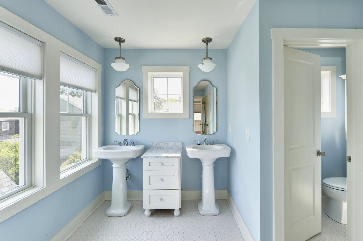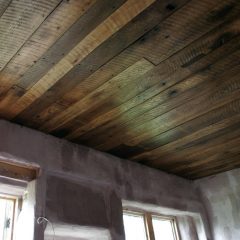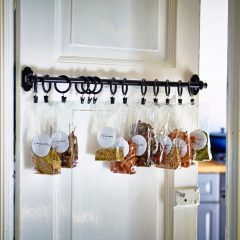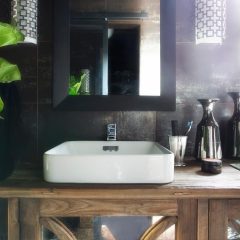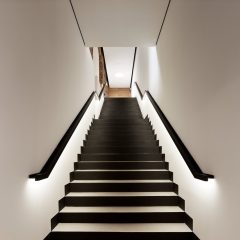Small kitchen island ideas are just what your small kitchen needs. We all know that an island is the star of every kitchen. You’ve got to choose the right design depending on the size and the style of your kitchen.
Kitchen islands are the ultra-functional pieces that can offer many purposes to get your kitchen flow goes well every time. The small kitchen island ideas you are about to see are all ready to make a statement in the middle of your limited-space kitchen.
1. Eat-in Kitchen Island with Book Storage
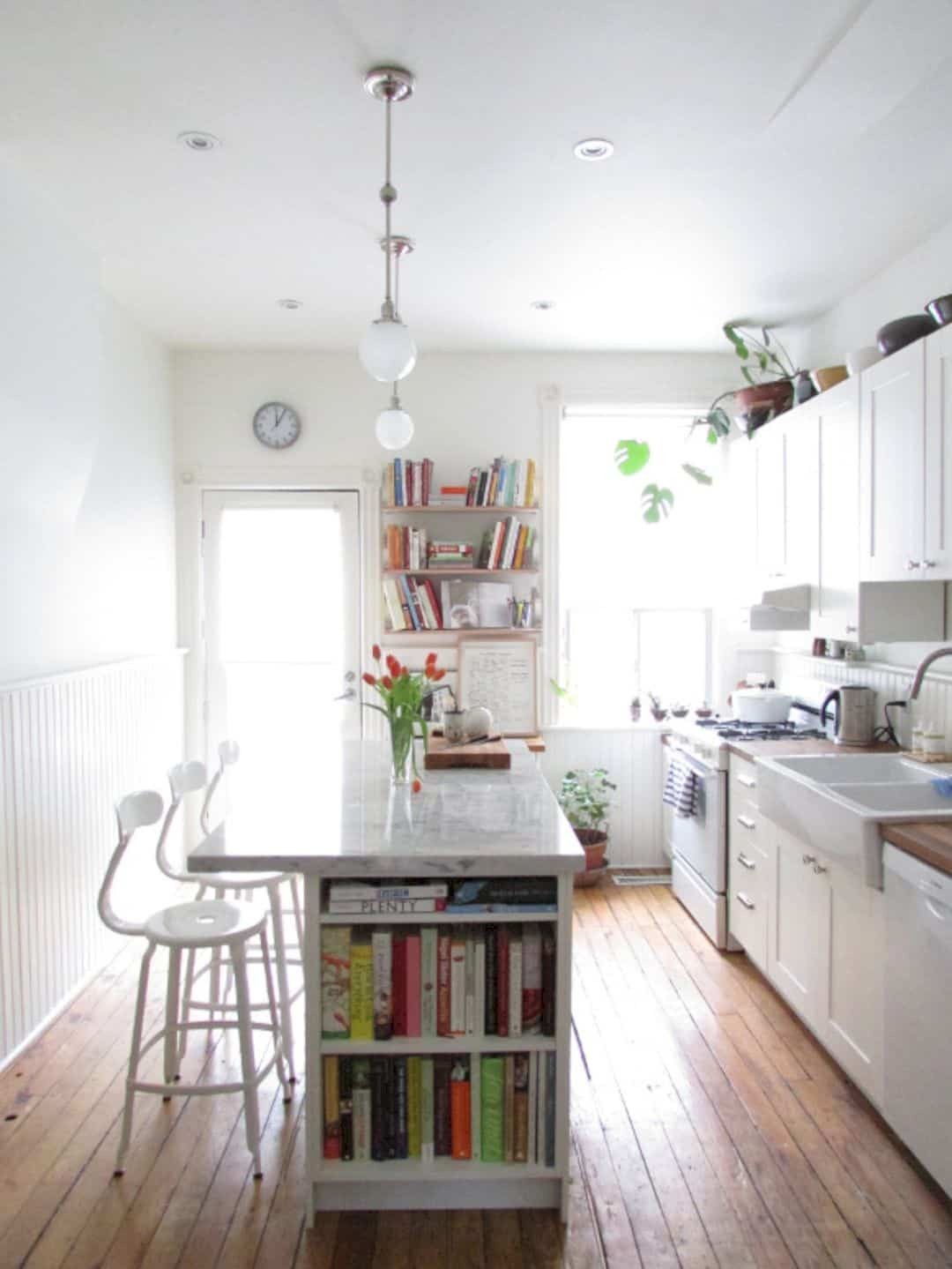
Source: futuristarchitecture.com
It’s a great idea for a kitchen island. You can choose the one with shelves, drawers, or cabinets within the base. This way will make the most of your island.
This narrow kitchen offers a complete set of a kitchen to runs the kitchen flow smoothly. It has a well-designed kitchen island with a long and narrow structure. The special feature of this permanent kitchen island is that oversize countertop.
It serves more space for the breakfast nook. You can add three stools for the seating. With that multi-functional island, you don’t need more furniture for dining. The dining room and kitchen are all in one functional room.
2. Small Farmhouse Kitchen Design
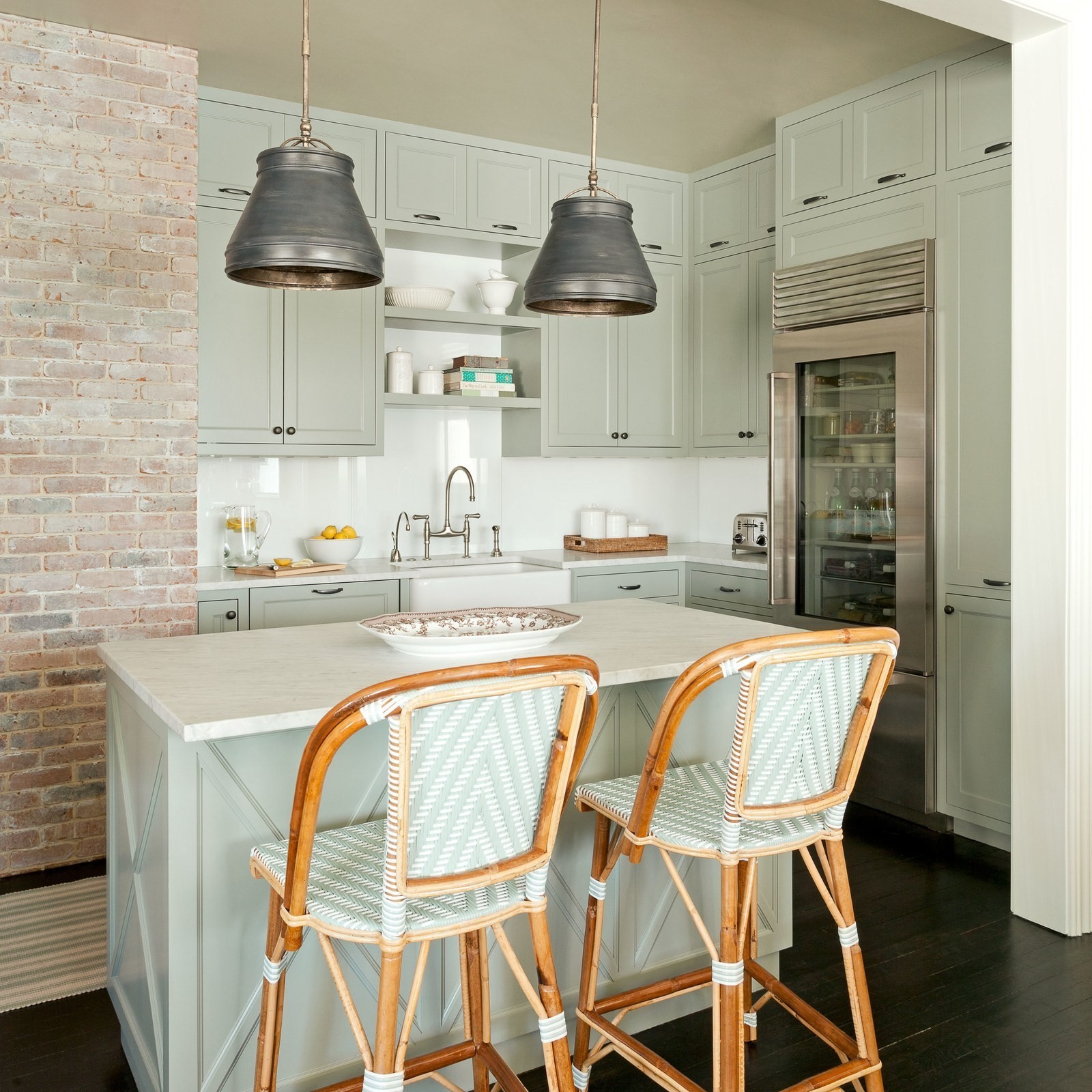
Source: baneproject.com
This stylish kitchen has an island design that matches the style. The color choice is also very clever. It meets the requirement of being a trendy kitchen.
That small kitchen island in the middle has a matching scheme. It gets completed with a couple of traditional stools for the small kitchen island ideas with seating.
Above the island, you can see two striking pendant lights that illuminate the countertop whenever you need. Below the island, the dark flooring becomes an element with high impact for the kitchen. It gives the illusion of an expansive space.
The gray traditional scheme of this kitchen is amped up to the next level. The black floor really gives the furniture a great chance to shine brighter. It’s important to touch for this farmhouse kitchen as same as that rustic brick wall.
3. Antique Work Table as Kitchen Island
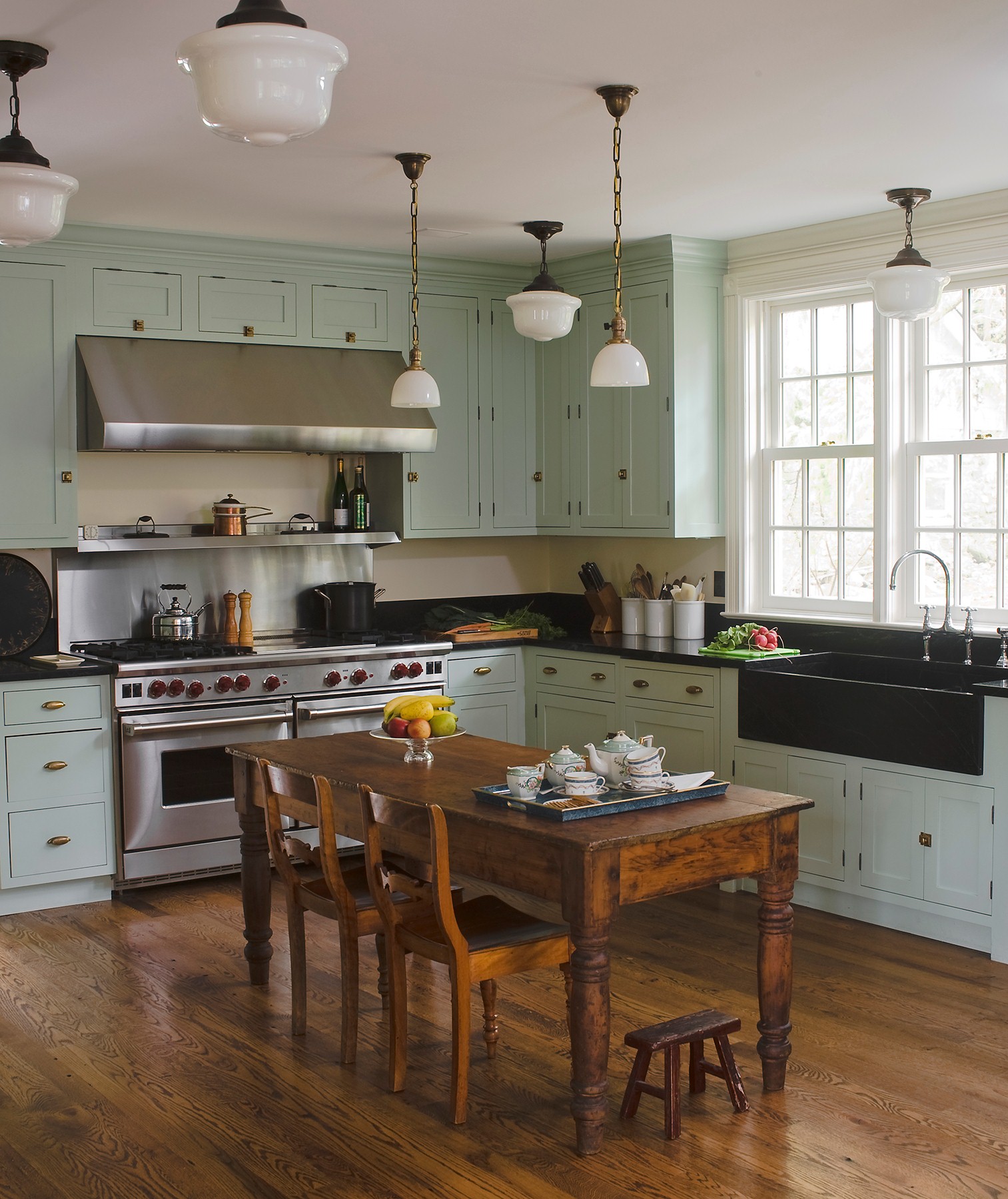
Source: realsimple.com
It’s another farmhouse kitchen element but it’s got a different twist in the middle. The complete set of furniture in this kitchen looks gorgeous.
This kitchen idea shows you that a small island is not only for a small kitchen. It’s apparently flexible for kitchen in any size. A small kitchen island would make a large or medium-sized kitchen more space. So, you can get more air to breathe during kitchen work.
This kitchen is a part of Victorian Farmhouse in New York. The designer chooses to add an antique work table instead of a traditional island. It works well both as a dining table and kitchen island. It becomes a suitable focal point for the kitchen.
4. Console Table Kitchen Island Ideas
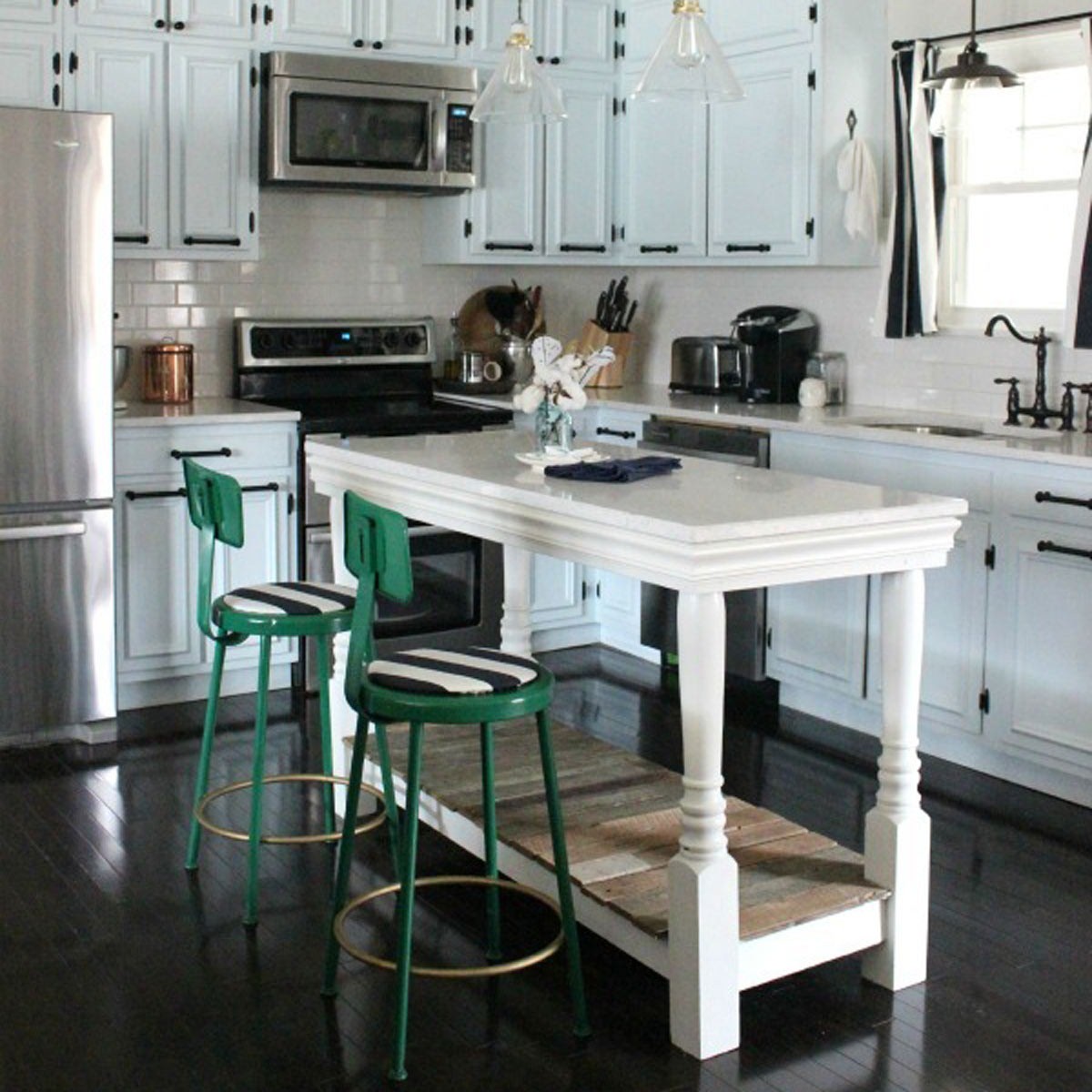
Source: familyhandyman.com
It’s one of the repurposed furniture ideas you can have in your kitchen. The shape and size of this table won’t bother your comfortable kitchen space. The table comes with a great service of space and function.
The countertop gets topped off with a butcher block for the matter of quality. So, the table can be used for food prep to support your kitchen flow. Below the table, there’s a potential storage space you can use to arrange your kitchen utensils.
5. Simple Wooden Kitchen Island

Source: kathleendowlingsingh.com
If you’re looking for a kitchen island with a cheap price, you can get this small wooden island only for 50 dollars. However, if you’re creative enough to build it yourself with some basic woodworking skills, that would be a lot cheaper.
The structure of this wooden furniture features a few extra shelves to store some of your kitchen things. All the surface of this wooden table is well painted. The neutral scheme really pops out the elegance that makes this island flexible for any style.
For a room with limited space, you need to use every space you have efficiently. This small kitchen island design supports that concept.
6. DIY Wooden Table with Chic Style
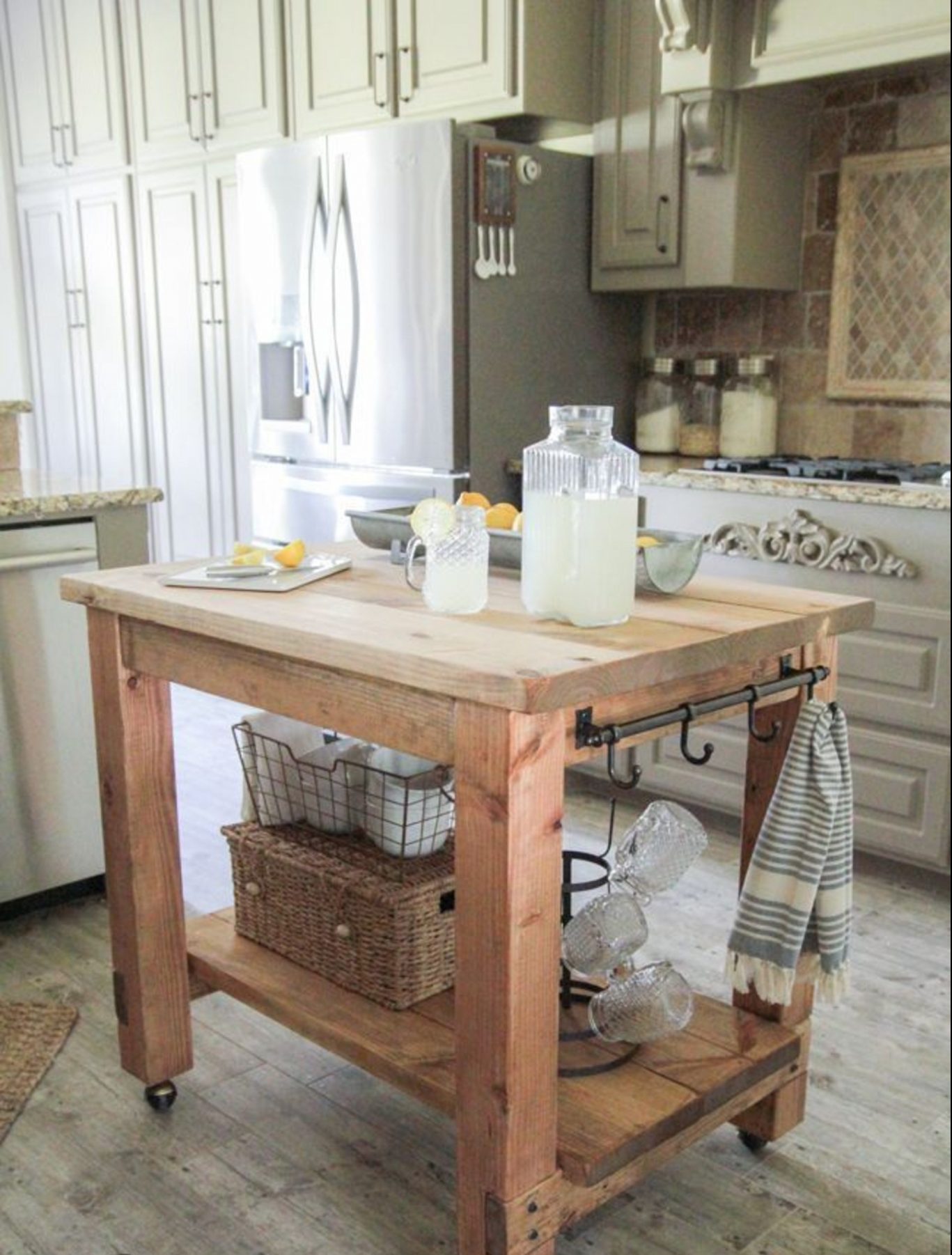
Source: houzz.com
It’s a gorgeously chic kitchen island. You can build this furniture by yourself because it’s very simple and it has very few difficult cults. However, you will need certain tools to achieve it easily. The natural grain and texture of the island bring out the solid character of this element.
It would be a perfect focal point for your rustic or farmhouse kitchen. This island also features a wheel on each leg of the kitchen island. It’s one of the small portable kitchen island ideas you can add to maximize the rustic charm.
7. Tiny Island in Retro Kitchen
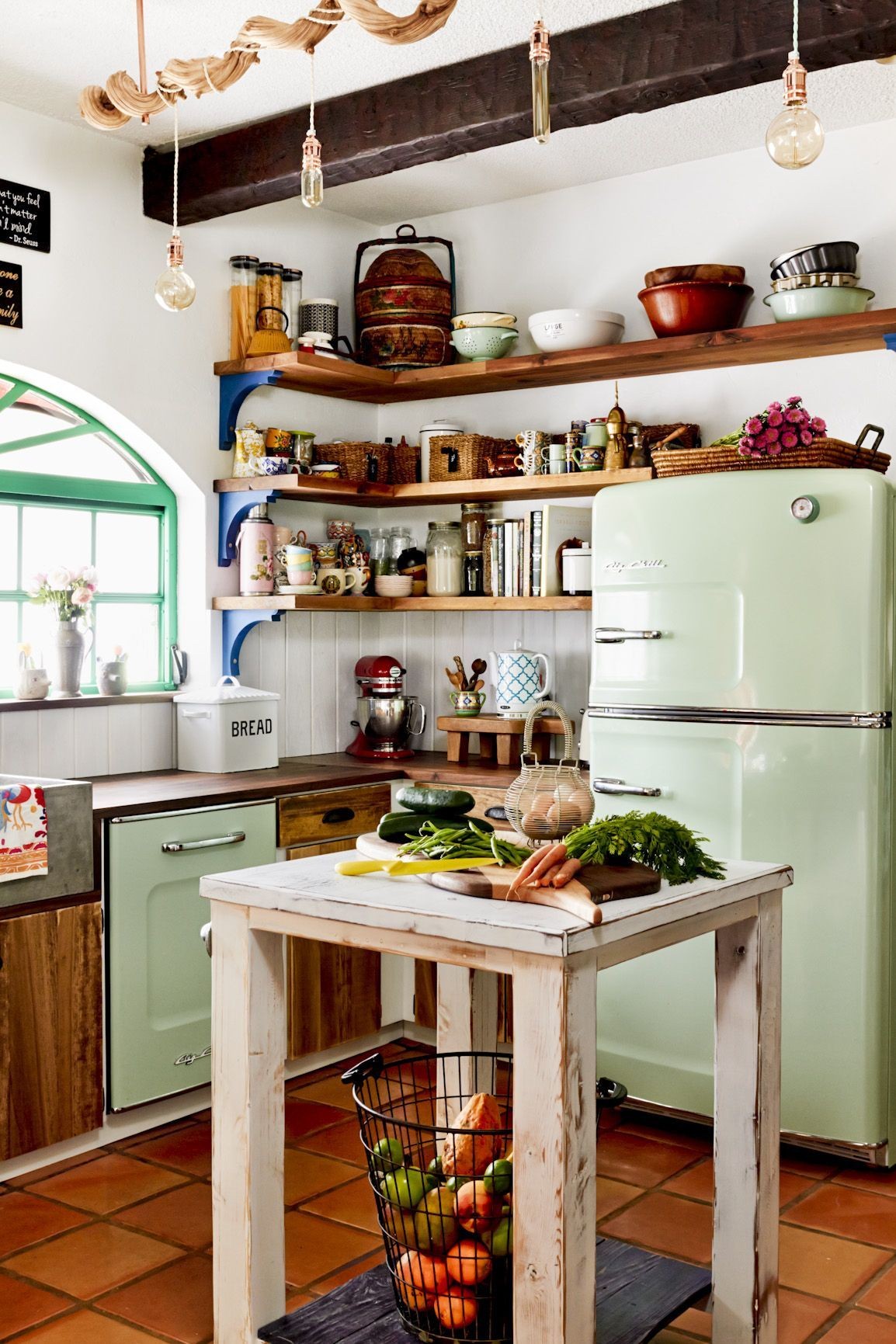
Source: houzz.com
It’s probably the smallest kitchen island ideas in this list. It’s a great way to add extra space in your small kitchen. In this compact kitchen, a small table is used as a kitchen island that takes up a very minimal space visually.
It’s perfect elements for you who are tidy cooks. It’s because this tiny kitchen island has an open storage space. It means all the things in the storage space would be clearly displayed. But, it still becomes a good way to offer more worktop space to support your cooking flow.
8. Kitchen Island Display
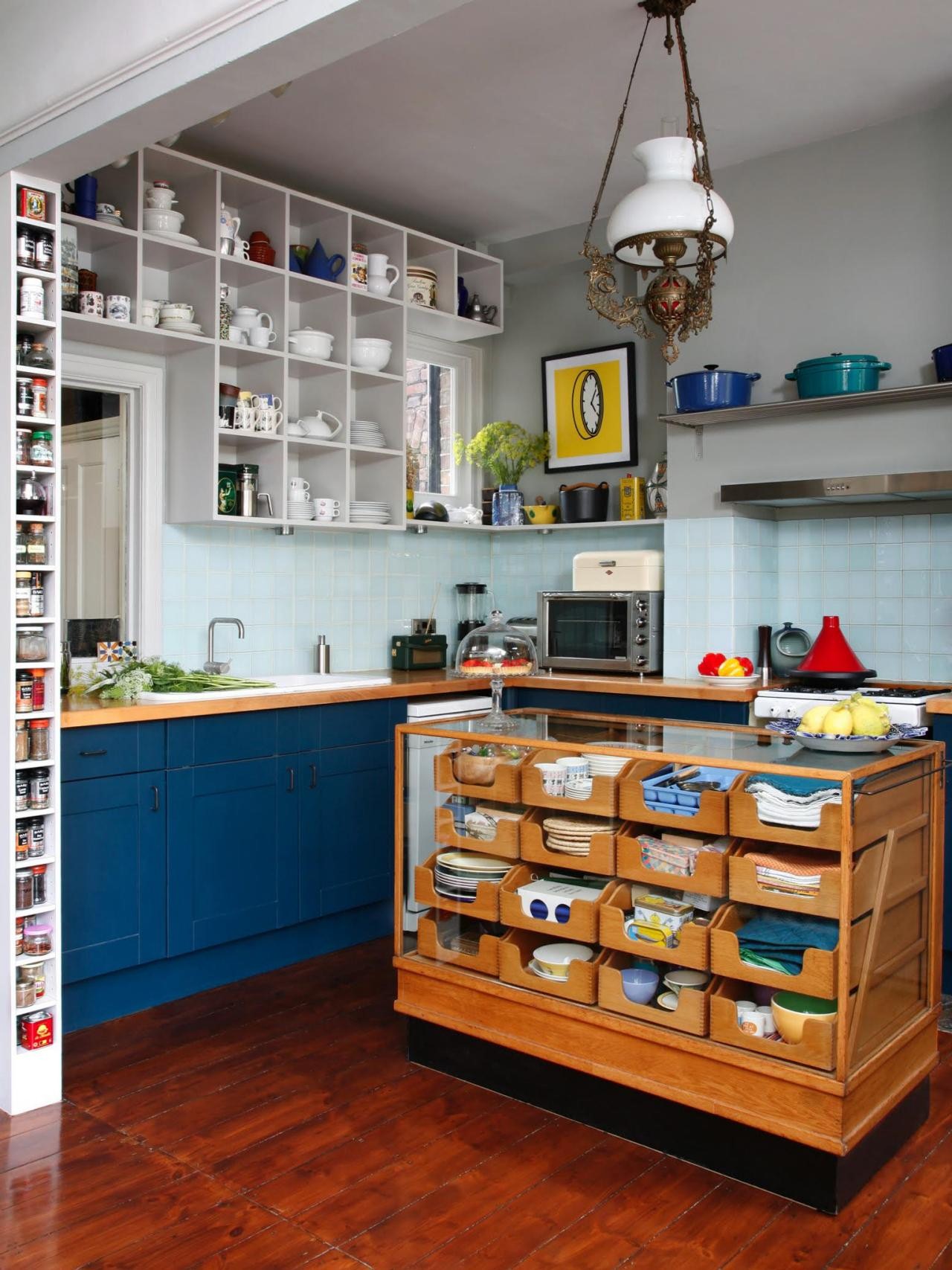
Source: hgtv.com
If your kitchen got a lot of stuff to keep, this is the island you need. It provides you with so many drawers. It’s a storage solution for your small kitchen. You need to arrange the stuff neatly because it’s got displayed because of the glass structure.
It’s a kitchen island that you won’t find so often. It needs to be custom-built according to the owner. As you can see, the whole thing about this kitchen is showcasing stuff. This haberdashery unit of a kitchen island is unlike many others.
It’s got a glass countertop which is very uncommon to be used in a kitchen. You have to be careful using this kitchen island to prepare the food because any glass material tends to be fragile.
Conclusion
If you have a busy kitchen in your house, a kitchen island must be very useful. All of those ideas are the proofs that a small kitchen can still have its star shining gorgeously in the center. Pick the right design ideas according to your kitchen needs.


